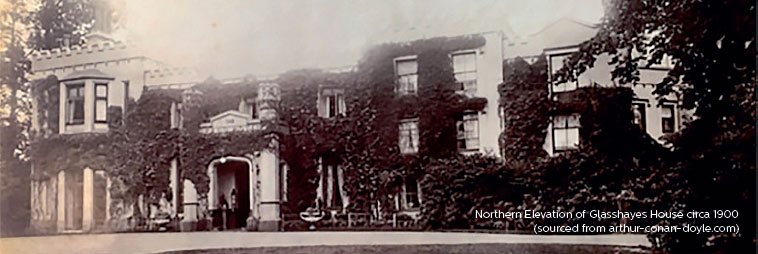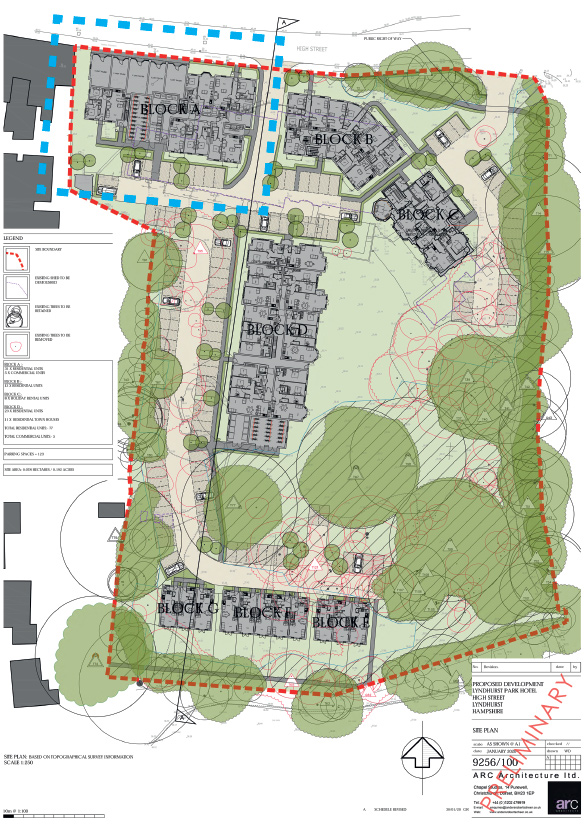Policy SP24 of the New Forest National Park Local Plan allocates the site for a mixed use development for around 50 dwellings alongside the retention of the historic elements of the existing building and development could include tourism uses.
Policy SP24 identifies a series of site specific requirements:
a. The site must be redeveloped in a comprehensive manner.
b. The historic elements of the existing hotel building must be retained and could be used for a range of uses including tourism and residential use. A detailed heritage assessment will be required to justify any proposals which harmed their retention.
c. The design and scale of the redevelopment of the site must conserve or enhance the character of this part of the Lyndhurst Conservation Area.
d. Redevelopment proposals must retain the important trees on the site that contribute to the open verdant setting and the site’s edge-of-village location.
e. Redevelopment proposals for the site should be accompanied by a Transport Assessment, given the proximity of the site to the designated Lyndhurst Air Quality Management Area. Adequate parking provision must be made on-site.
f. Proposals for C3 residential use must provide on-site affordable housing for local people in housing need as close to the authority’s target of 50% affordable housing as is viable. Viability will be demonstrated through an open book approach.
g. All of the dwellings on site will be limited to a maximum total internal habitable floor area of 100 square metres.
h. Any proposals for C2 use (i.e. where no affordable housing for local people would be provided) must be accompanied by a legal agreement requiring the occupancy to be limited to those with a local connection.
i. Development proposals must ensure future access to existing water supply.


























